Before and After: The Impossible Double Sink in a Tiny Master Bathroom
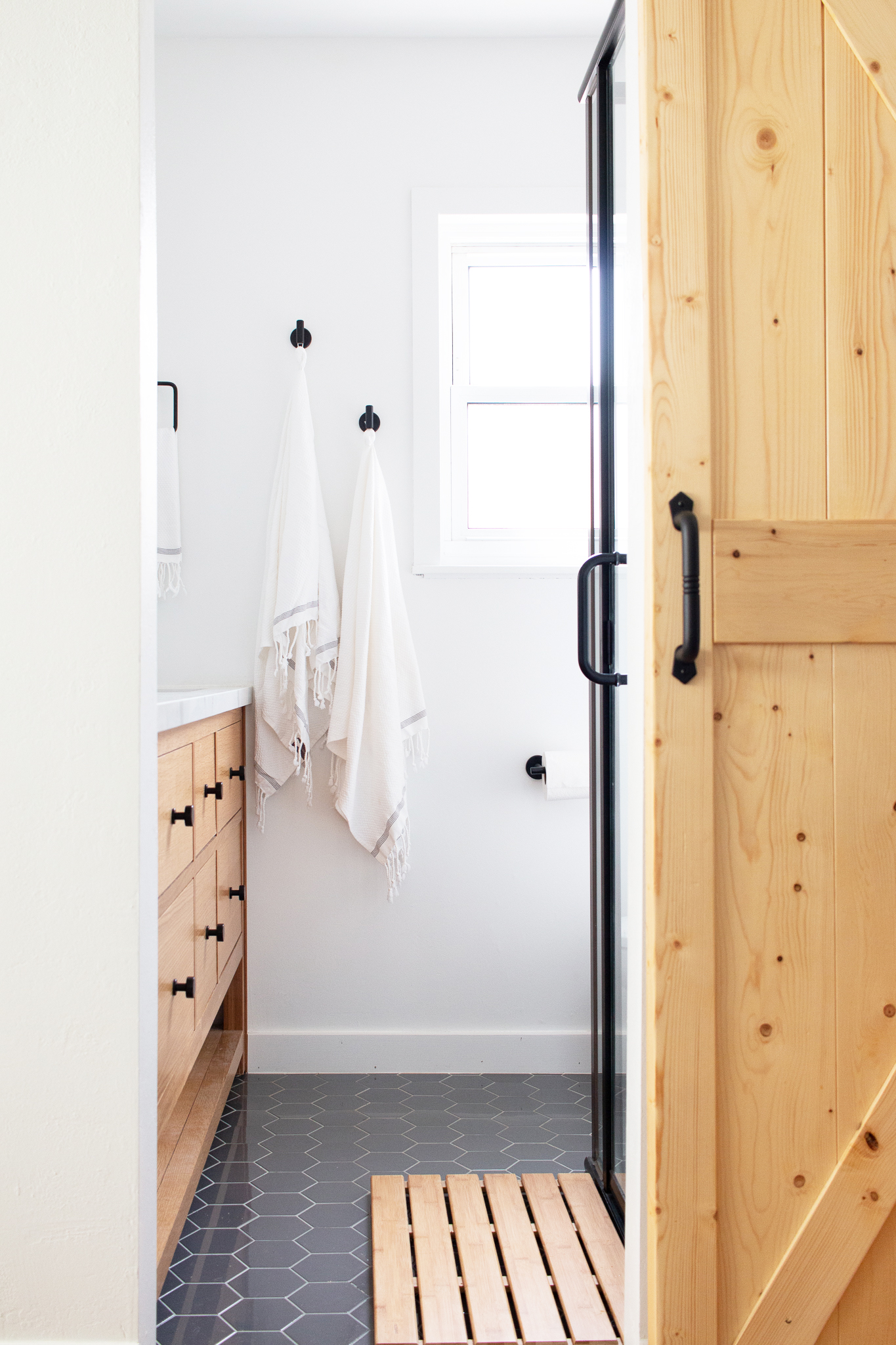
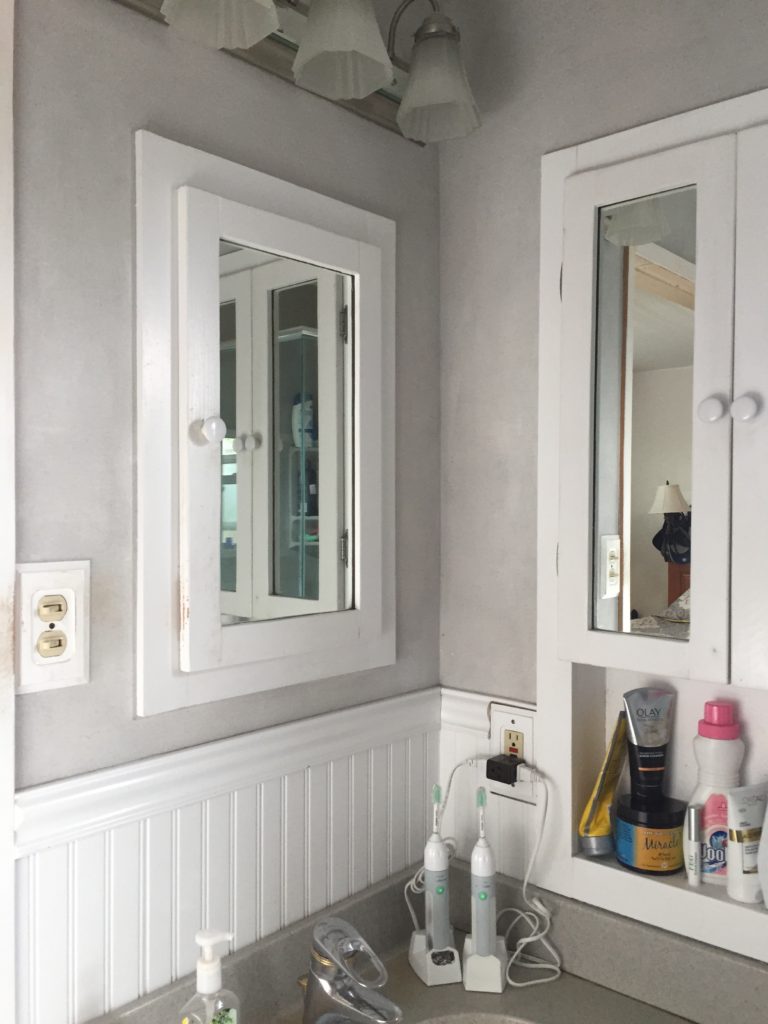
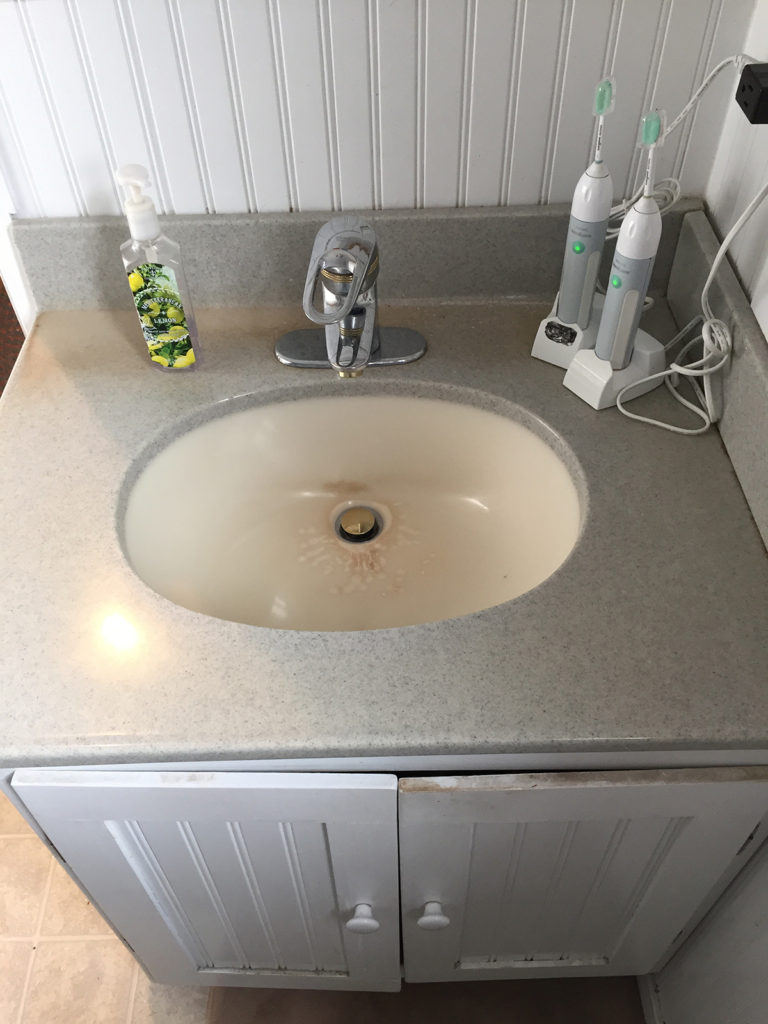
Kathy had always dreamed of being able to get ready in the morning side by side with her husband, Brian. But their tiny master bathroom only had one sink and barely so. Having lived in the same house for decades in the small town of San Lorenzo, CA and about to enter their golden years, Kathy and Brian wanted to do one final renovation on the home that they could enjoy well into their retirement.
Brian had done much of the work on their home throughout the years. However, self-admittedly, he didn’t really have a strong design sense. He relied on Kathy to give design direction and then he would execute it to the best of his ability.
When I came onto the project, they felt a bit nervous since they’d never worked with a designer before. Some of my ideas felt foreign to them, but I asked them to trust me and they did.
The budget I had to work with was on the smaller side and needed to cover an additional bathroom plus the master bedroom. But I was determined to deliver a dream bathroom beyond their expectations.
Assessing The Issues
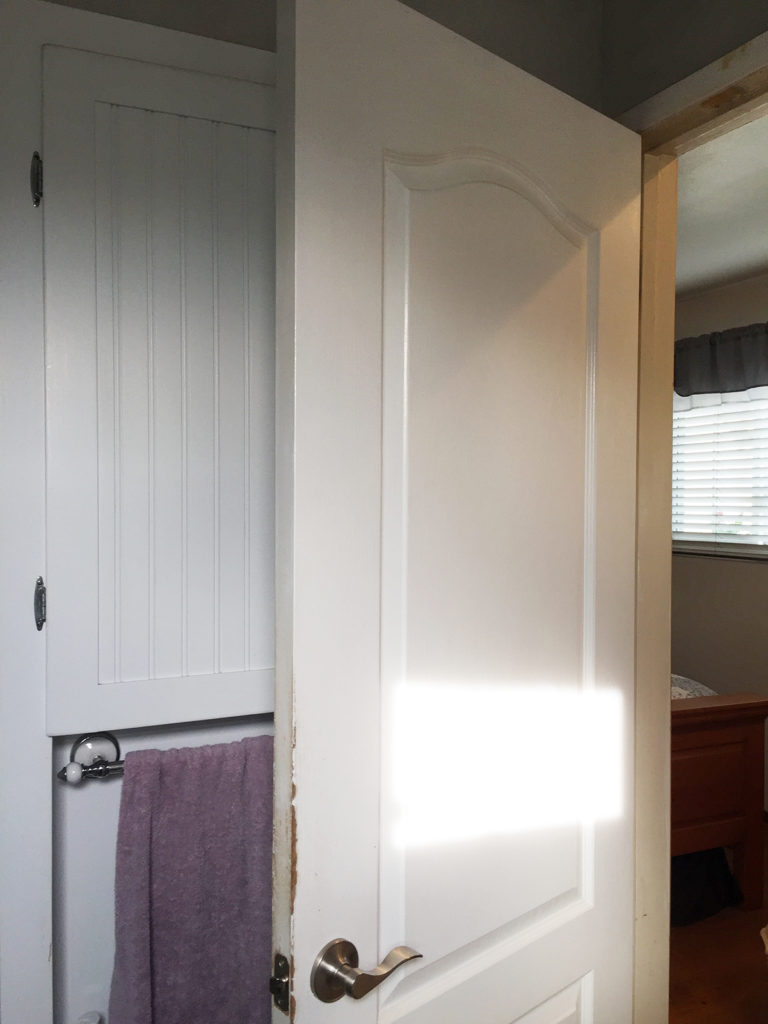
One of the major problems I saw was how the door swinging into the bathroom took up a huge chunk of precious square footage. Brian attempted to compensate for the square footage loss by installing some recessed cabinets behind the door, but functionally it proved difficult to access.

Storage space in general presented as a major problem. Kathy and Brian had a lot of toiletries that they had to find space for. Brian attempted to create more space by building 2 additional medicine cabinets into the walls around the sink. The single sink vanity had some cabinet space below but it wasn’t an ideal place to store everyday use items

Design wise, the bathroom was understandably outdated. They completed their last renovation in 1998 and the bathroom was literally falling apart. Kathy loved the modern farmhouse style, but couldn’t seem to find that right balance of traditional and modern. The almond white toilet and beige linoleum floors immediately dated the bathroom. The beadboard wainscoting and the gray sponge painted walls made the bathroom feel claustrophobic.
In an attempt to make the space brighter, they used mirrors excessively throughout the bathroom. One above the sink, one to the side of the sink and another one above the toilet. Along with the reflections on the shower glass, it felt like walking into a mirror maze.
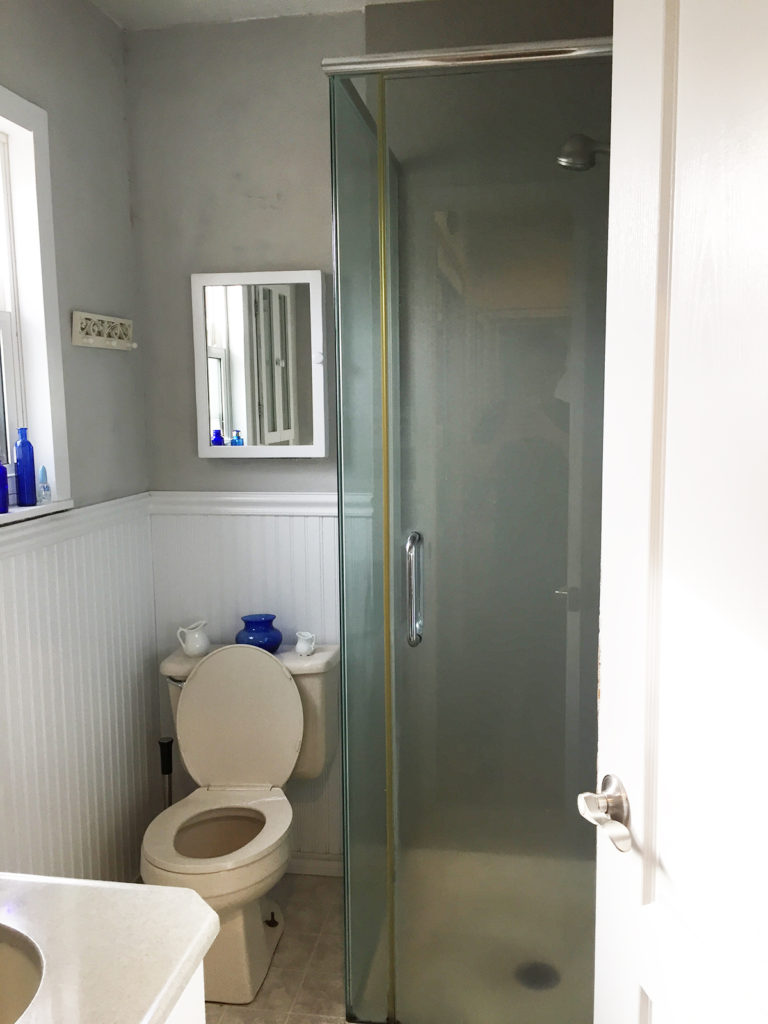
In general everything was just old and worn. The walls near the shower started showing signs of mold and rot. The bathroom desperately needed an update.
Designing Big Solutions for a Tiny Space
When I told Kathy I was going to give them a double sink in their 5′ x 6.5′ bathroom, she didn’t believe me. But in my mind it was completely feasible. Below the floor plans show that I moved the original opening to the adjacent wall and converted it into a sliding barn door instead of a traditional swing door.
This did 2 things. It made the bathroom entrance a lot more accessible from the bedroom and also allowed me the space to fit a 60″ double sink vanity. Win!
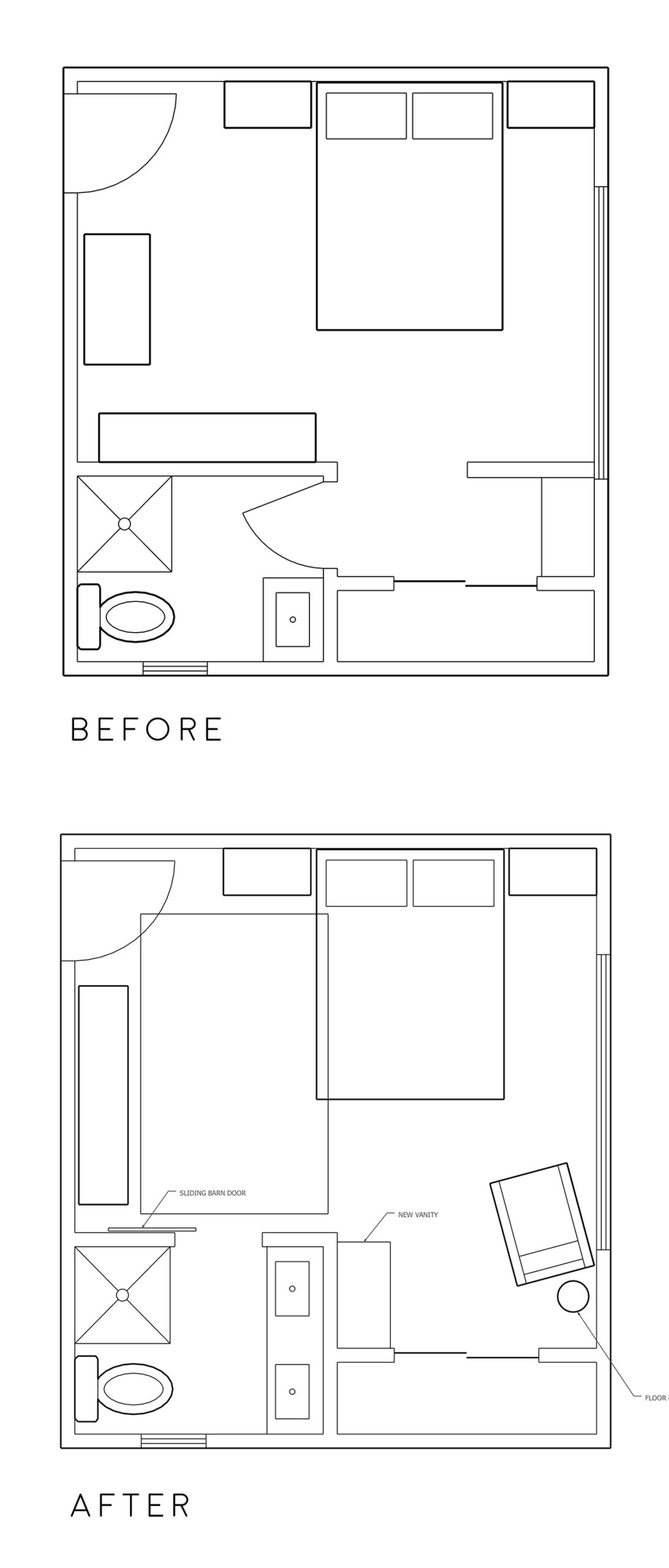
However, in order for there to be enough clearance between the vanity and the shower, I only had enough room for an 18″ deep vanity. Surprisingly, those are incredibly hard to come by.
Not wanting to blow their budget I scoured all my vendors to see if anything would fit, but after almost caving into buying a vanity from IKEA, I convinced Kathy and Brian to invest in a custom built vanity. Not only would this ensure that everything would fit properly, it would allow me to design something with custom storage. After a lot of deliberation, they agreed.
DIY to The Max
In order to save money on the bathroom renovation, Brian decided to do most of the work himself including the plumbing, electrical and drywall. This really helped with costs and allowed us to allocate the budget to a custom vanity and professional tiling.
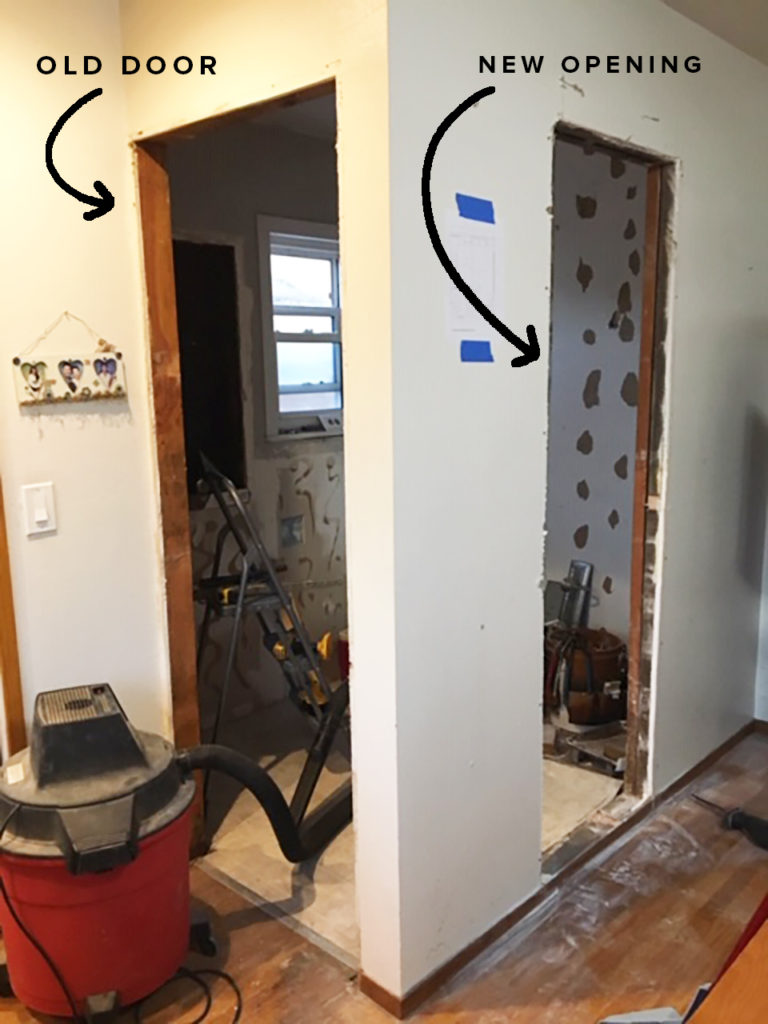
I cannot begin to express how hard Brian worked on this bathroom. He did all the demolition by himself and cut out the new door opening. Then he had to re-plumb the entire wall for the new double sink vanity. He sealed up the existing opening and patched all the drywall. All that back breaking work paid off in big savings.
The Payoff
The entire project took a year to complete because of various delays and COVID. But I am so proud of the final results. By far, my favorite item in the bathroom is the custom oak vanity. Not only because of the craftsmanship, but because it represents the fruition of Kathy’s small dream of a double sink.
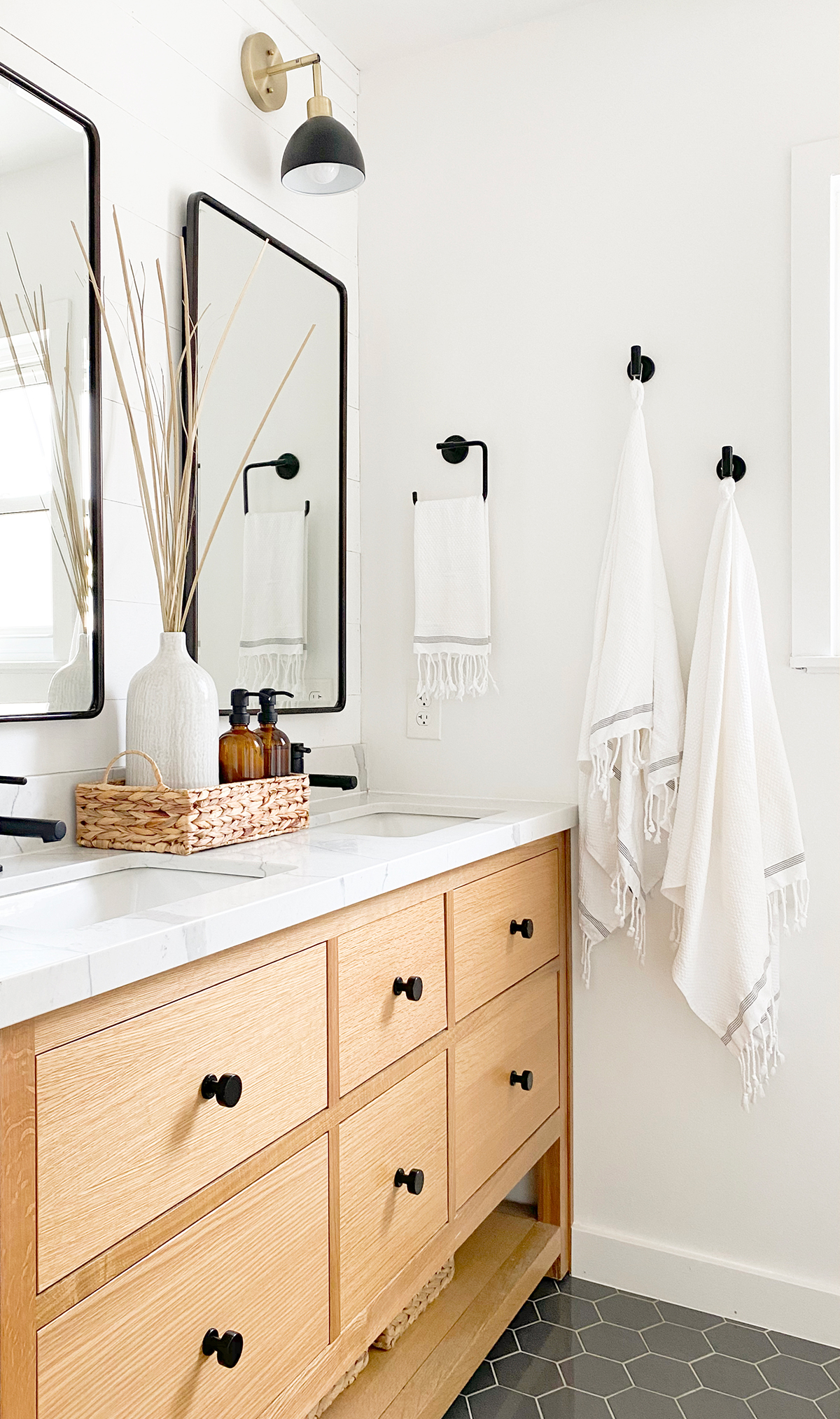
To keep the space bright and open, I went for a neutral color palette with white walls, oak vanity/shelves, and black fixtures. For the floors, I opted for a dark gray hex tile to provide additional contrast. To create the modern farmhouse look, I had Brian add a faux shiplap to the vanity wall by using strips of 1/4″ plywood. Because of our very limited wall space, I picked out black towel hooks instead of towel bars.
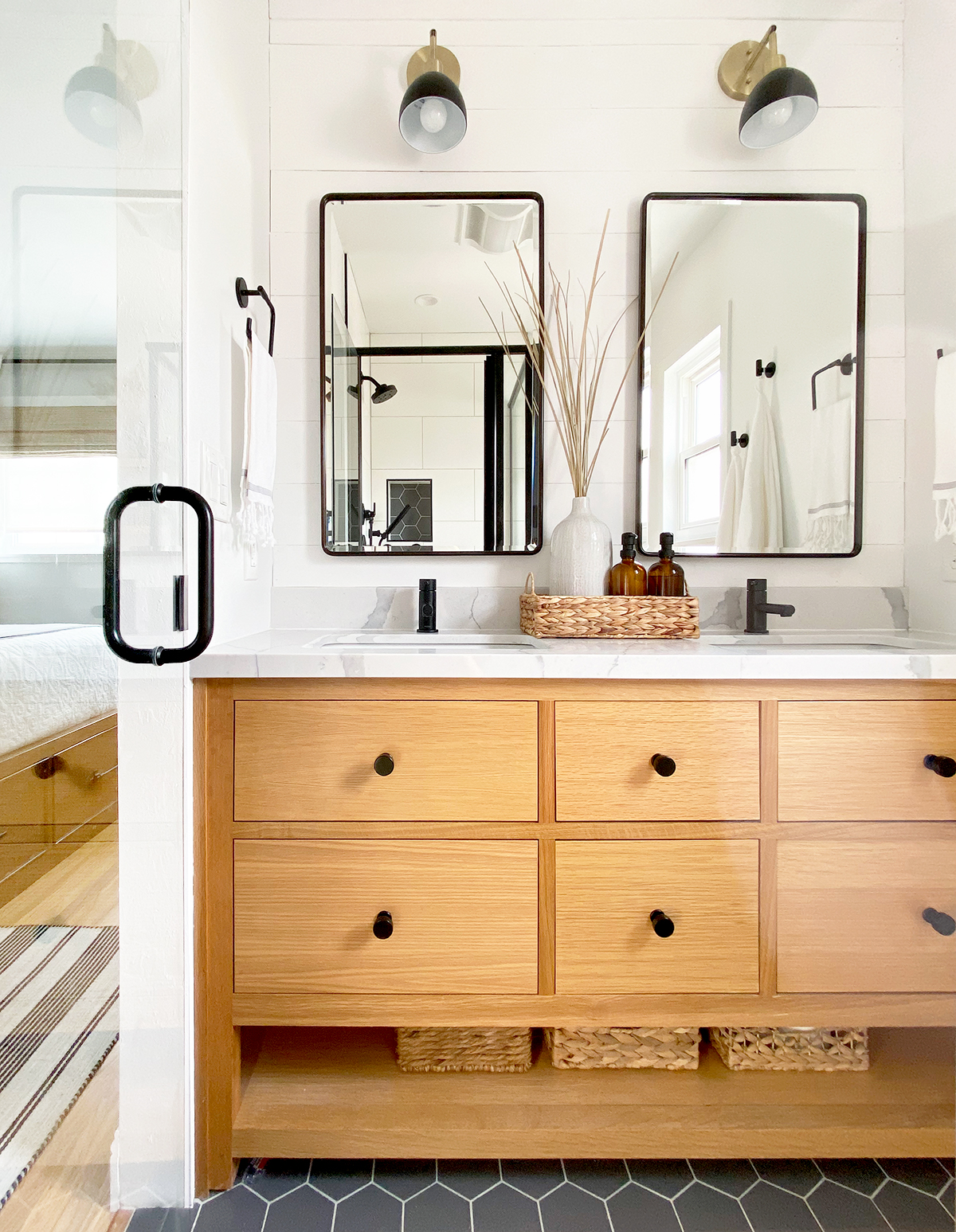
I used large mirror cabinets from Pottery Barn instead of the typical small medicine cabinet. Originally Kathy and Brian thought that the mirrors would be too large. A lot of clients mistakenly believe that if you have a small space, you should use small furnishings and fixtures. That couldn’t be more wrong. In fact, using oversized pieces in a small space can actually create the illusion of a larger space.
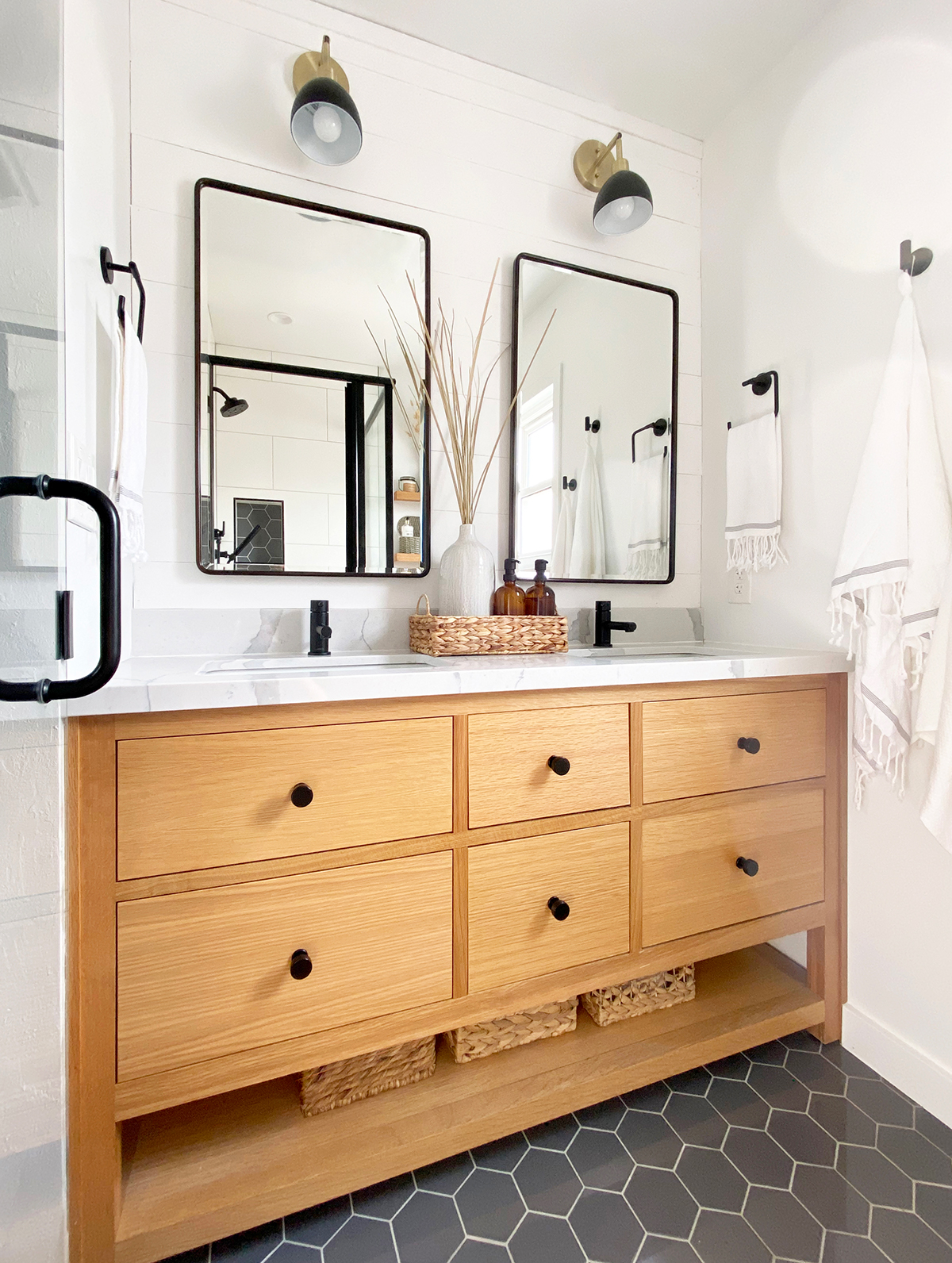
My original design for the shower called for completely frameless glass to maximize the visual space. However, Kathy and Brian had leaking problems in the past with their frameless shower. While I hate compromise, it is often necessary. We agreed on an acceptable black framed shower.
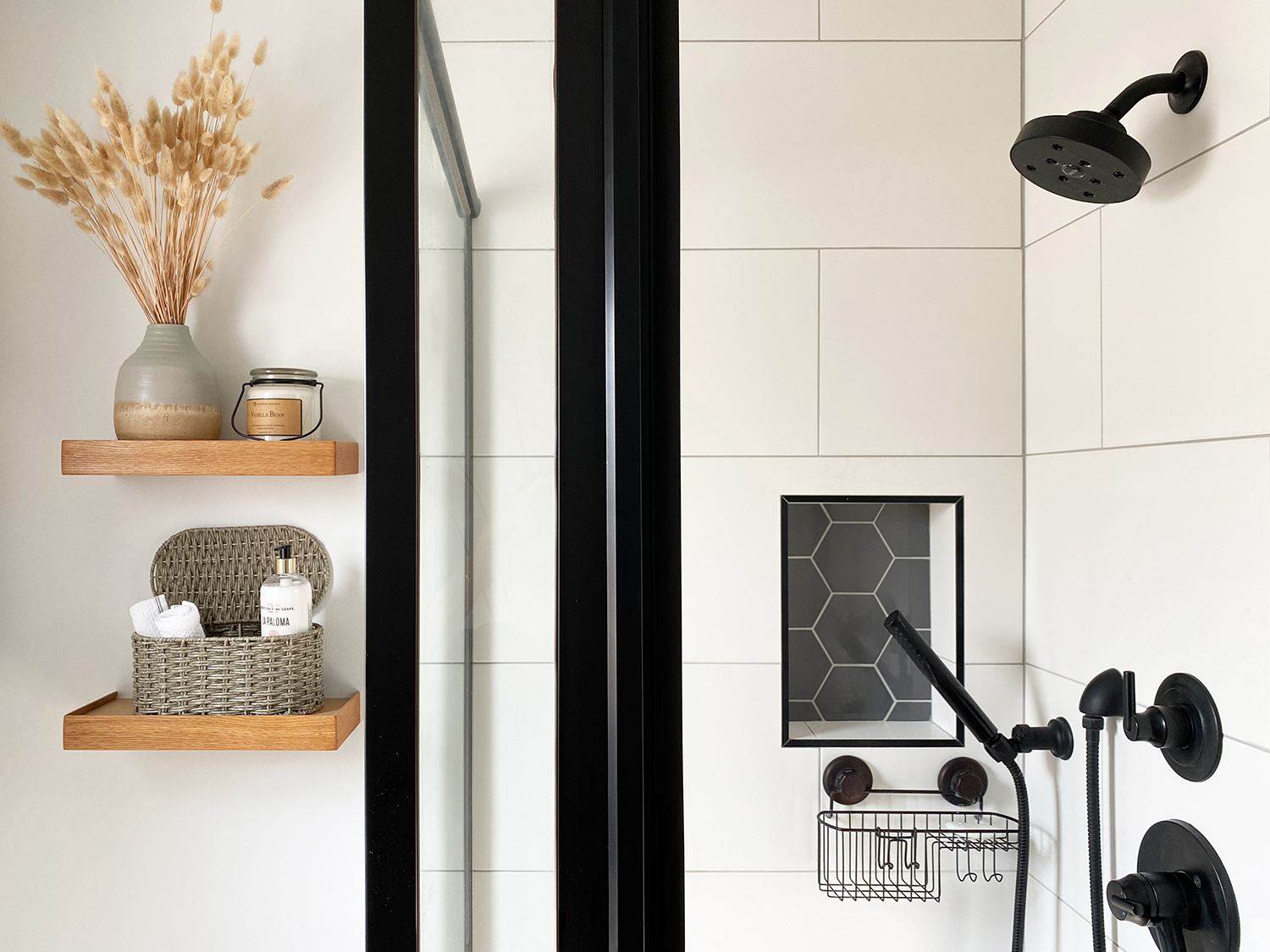
Brian had a couple of pieces of leftover oak from the custom vanity, so he built some custom floating shelves over the toilet (No more random mirror!).
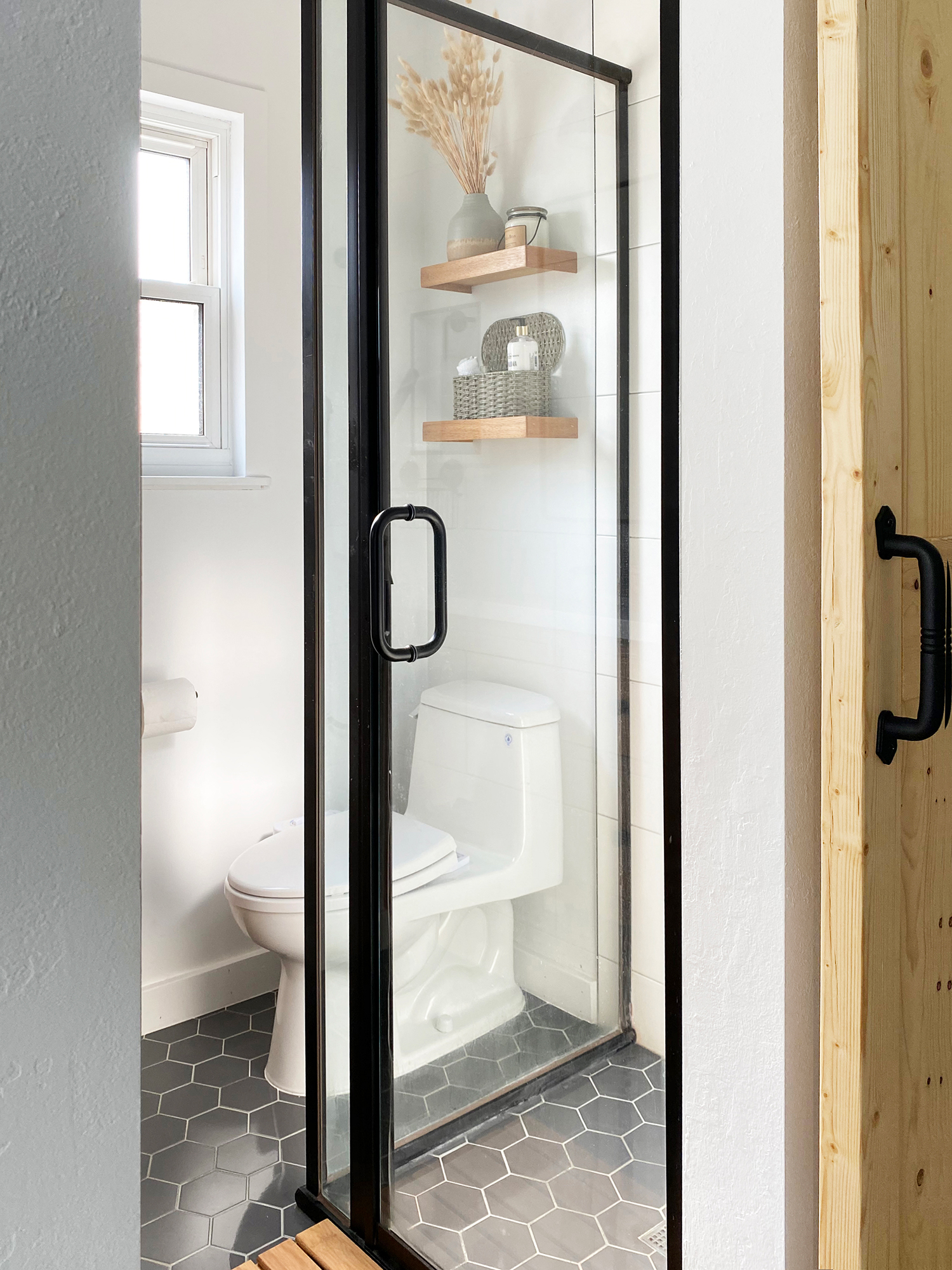
As a final touch, we added a sliding barn door. This not only added a beautiful rustic element, it also proved a huge spacer saver. Eliminating the need for a swing door gave us necessary space to make the double sink possible.
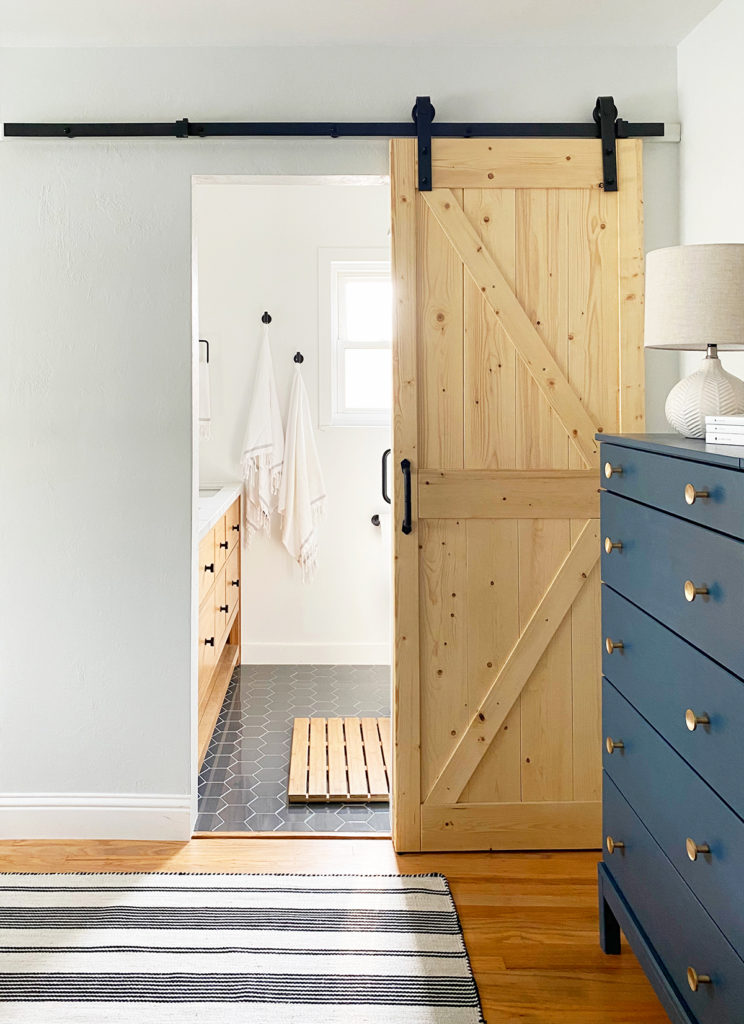
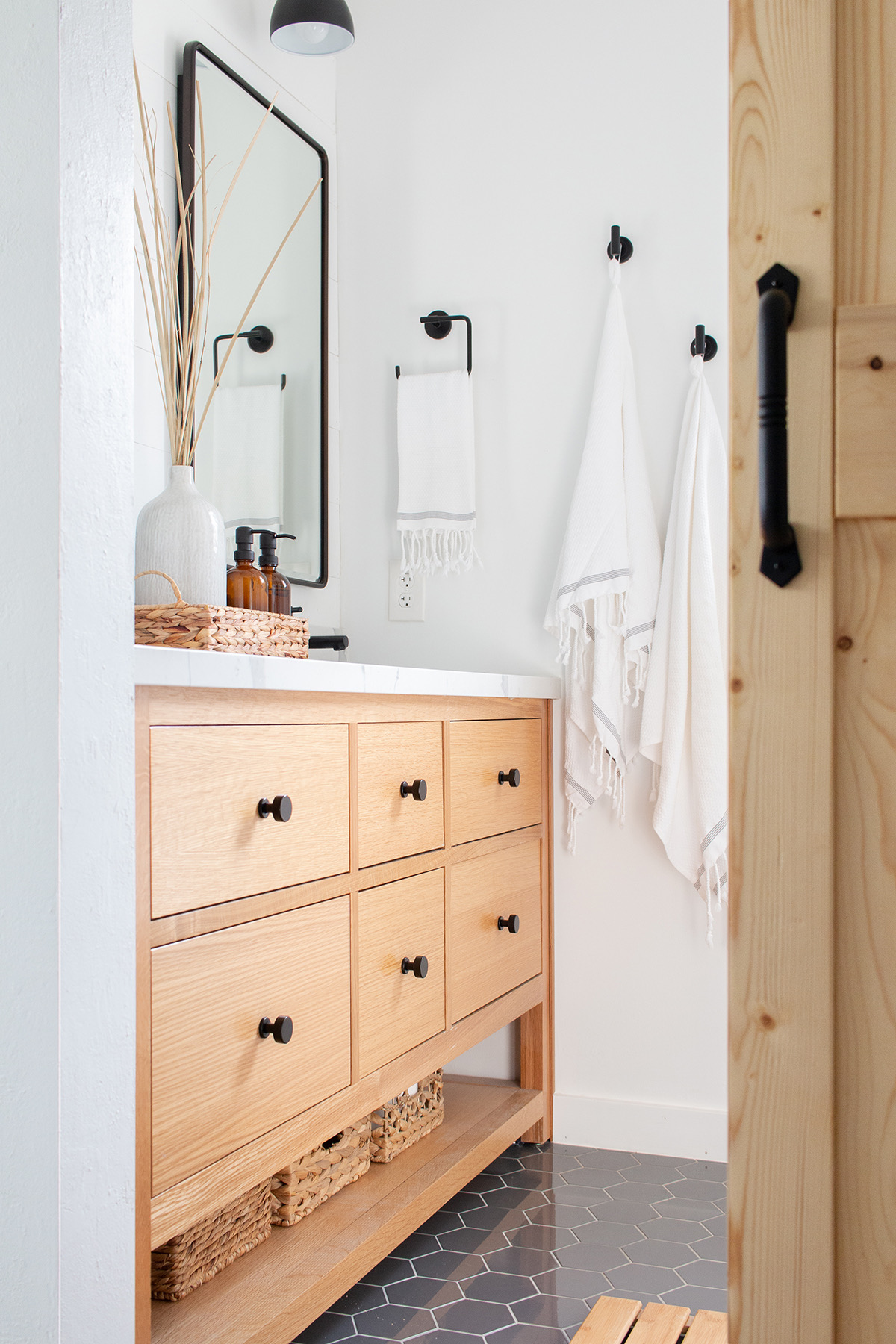
Final Thoughts
Kathy told me it has been a joy to be able to get ready every morning next to her husband. It’s something she never thought possible in their tiny master bathroom, but because of some careful planning and ingenuity, we made it happen.
When their daughters came over for the first time to see the bathroom, they couldn’t believe how spacious it felt. Growing up in the home, they remembered how cramped the tiny master bath felt. The newly renovated bath felt bright and open even though it remained the exact same size.
Even on a tighter than average budget, we made something really beautiful and functional for an incredibly deserving couple. The master bathroom has become a favorite spot for their visiting grandkids. They can’t get enough of that sliding door.
All in all, this project meant a lot to me as a designer. I hope that it inspires you to look for the hidden solutions for seemingly impossible aspirations. One person’s double sink is another person’s dream come true. Happy dreaming!
Products Used:
Recessed Cabinet Mirrors / Vanity Lights / Shower Tile / Shower Fixtures / Hex Floor Tile / Faucets / Towel Hooks / Towels / Hand Towel Ring / Amber Glass Soap Dispensers / Vanity Drawer knobs / Paint Color: Benjamin Moore Simply White / Sliding Barn Door / Barn Door Hardware
You may also like…
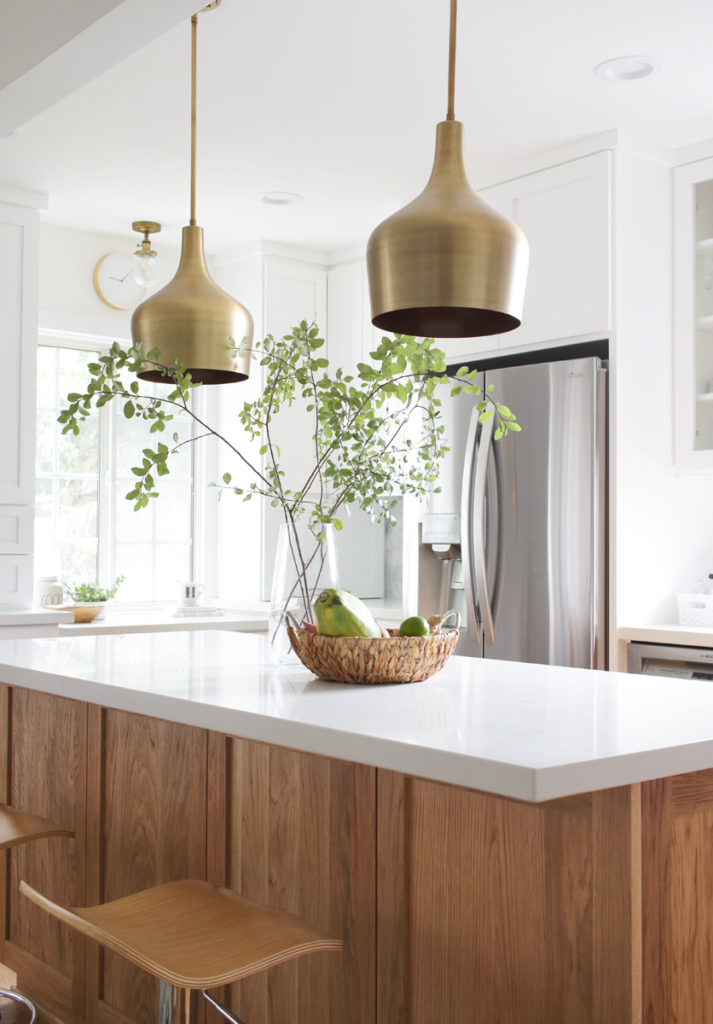
6 Replies to “Before and After: The Impossible Double Sink in a Tiny Master Bathroom”
Wow, stunning work! So incredible for the deserving couple to enjoy for the rest of their lives.
OMG, this is amazing! Could you come talk to us about doing something similar in our San Lorenzo bathroom!? I’m so serious… It’s our next project, and we’re agonizing over both how to afford and what to do. Already seriously thinking about an open bathroom concept!
Hi Vala yes! Sorry for some reason your inquiry ended up in our spam folder. My project manager will get back to you soon.
Ok Tim, We ( I ) am ready to pull the trigger to start renovating 2 bathrooms and I liked you ideas of black fixtures on wood in the Tekawas bathroom. One bathroom is staight forward in terms of space, but in the master bathroom , I’d like a handicap accessible shower with out losing my closet in the bedroom. REady for some of your creative ideas.
Who did your custom vanity?
Local carpenter in the bay area. https://www.yelp.com/biz/san-francisco-cabinet-oakland-2?osq=custom+cabinets They changed owners recently though.