Before and After: A Water Damaged L.A. Kitchen Gets An Unbelievable Makeover
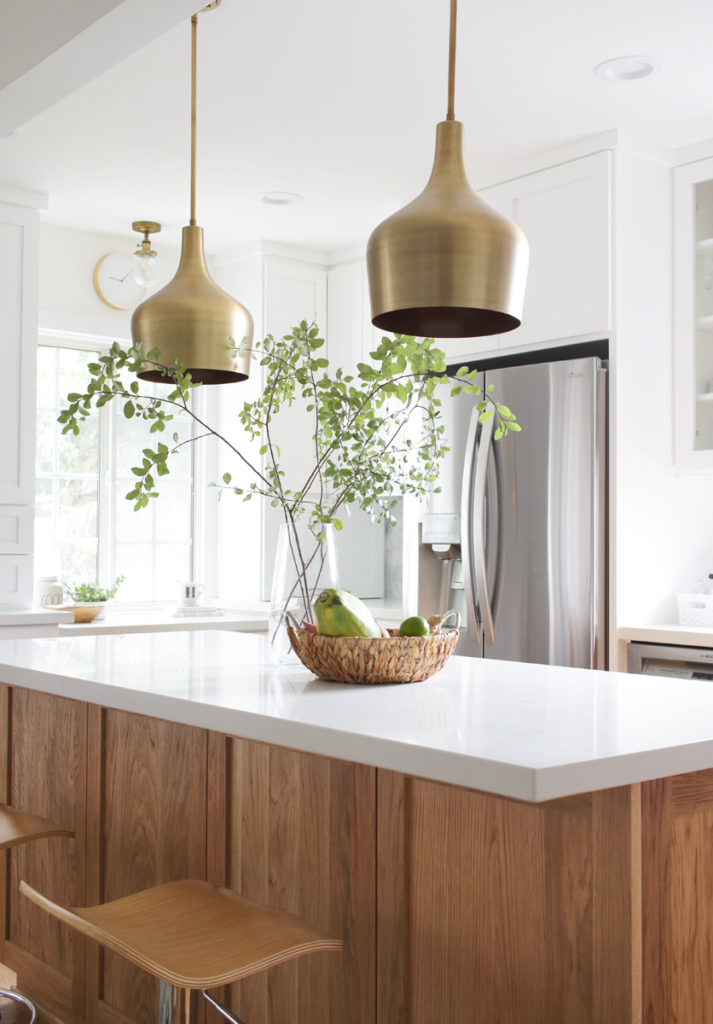
Last year, my sister, Beka, and her husband, Drew, had a refrigerator that started leaking in their Los Angeles home. Over the course of several months, it seeped into the floor and caused extensive water damage to the flooring, the subfloor and even the lower cabinets.
Unfortunately, the existing laminate flooring could not handle the excess moisture. Instead of water pooling on top of the floor, it ended up soaking through the paper veneer and into the MDF. Beka and Drew didn’t even know the fridge was leaking until they started seeing the floorboards warping upward.
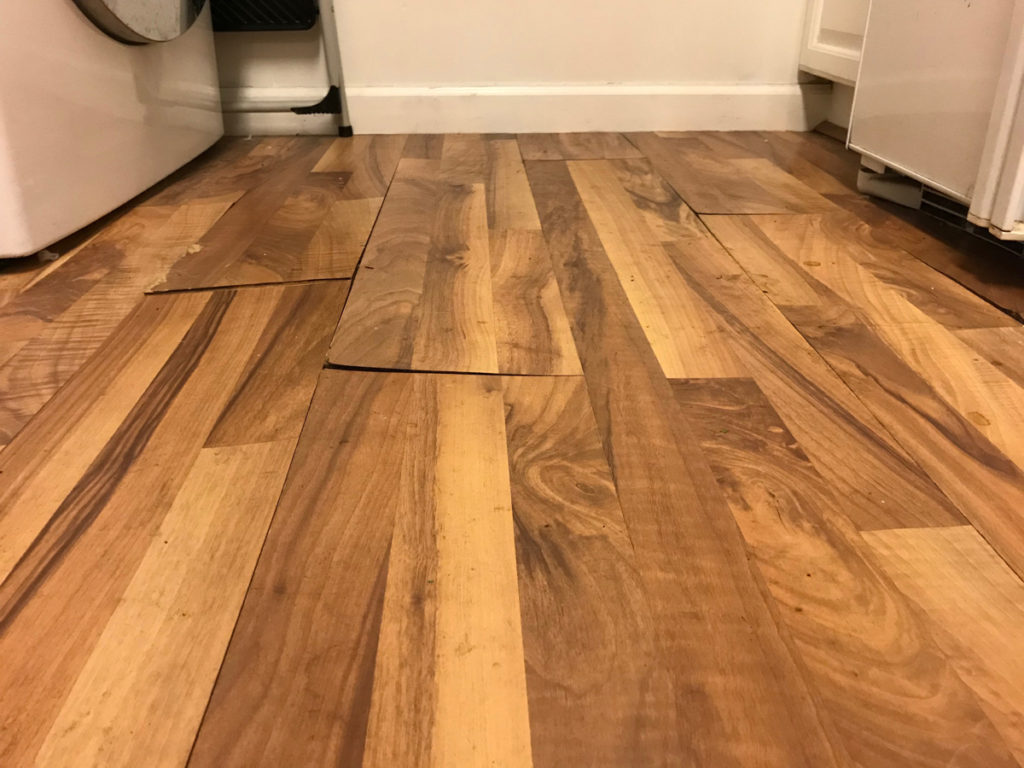
When I visited my sister in August of 2018, I told her that they needed to get a new fridge immediately and have a contractor replace the flooring. They dismissed my warnings and dragged their feet for a couple more months until they finally found someone to take a look at the kitchen. They discovered that the water damage went beyond just the flooring and had soaked into the subfloor. Not only that, mold was now growing everywhere. What initially should have been a $1500 floor replacement was now turning into a major remediation and renovation.
To make matters worse, the insurance company refused to cover any of the damage because they waited too long to report the issue. It was the biggest “I told you so” in the history of “I told you so’s”.
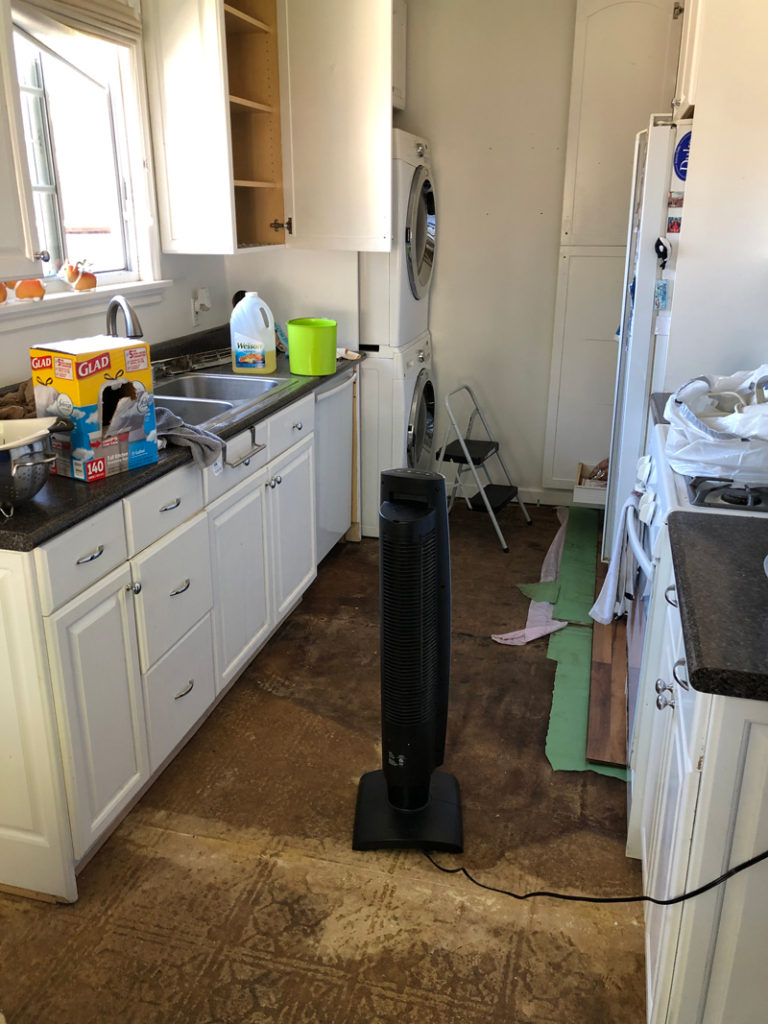
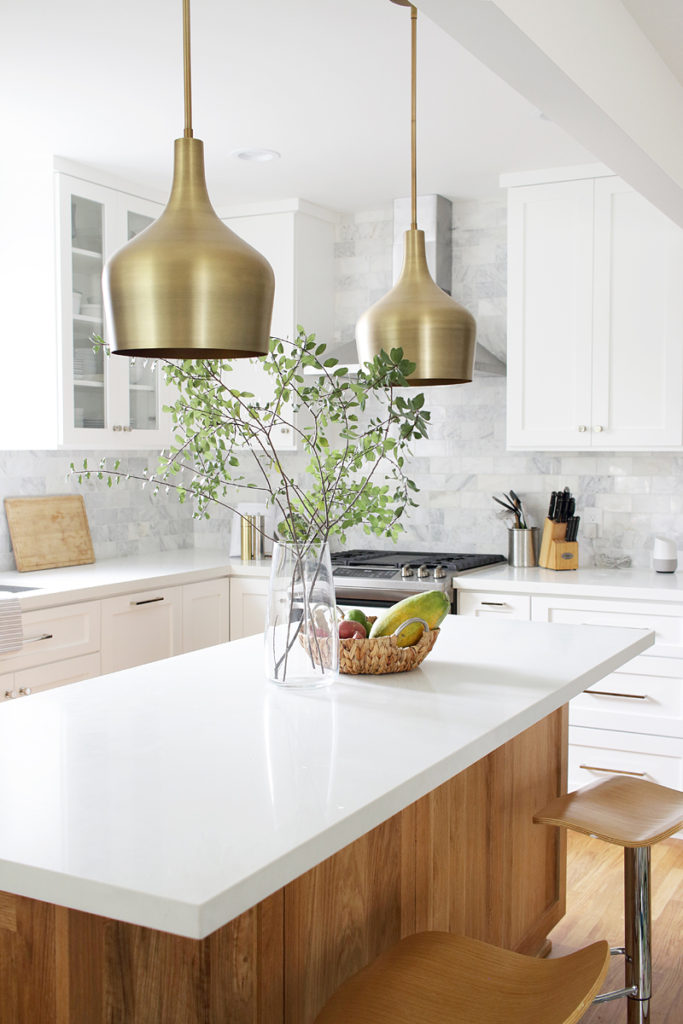
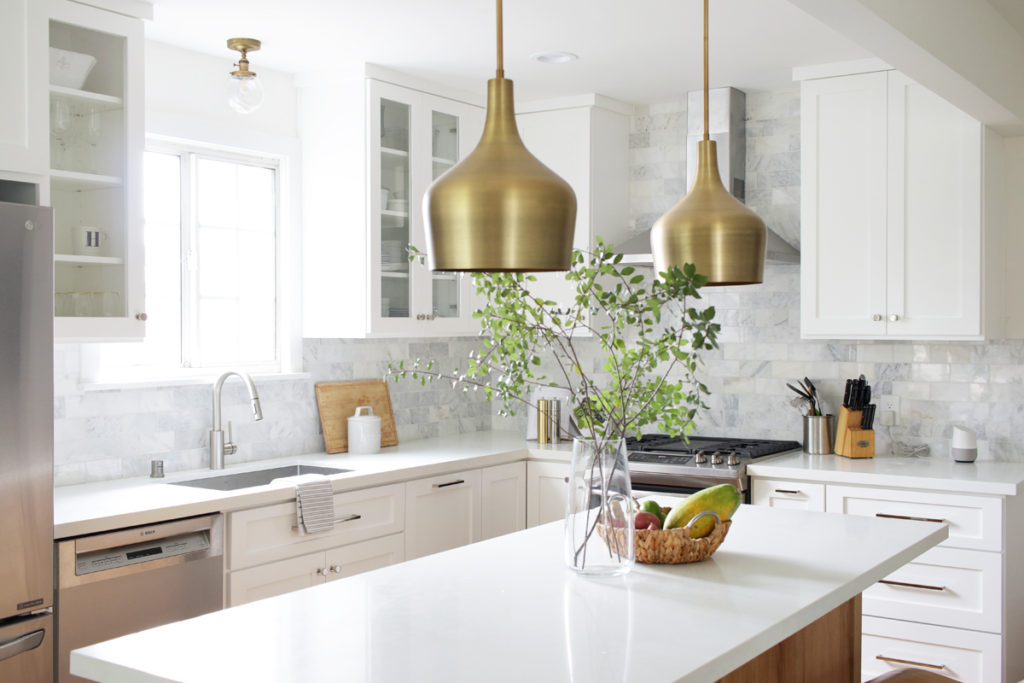
Beka and Drew had to make a lot of major decisions in a short amount of time. They could either recreate the original kitchen or invest in a brand new dream kitchen. After some deliberation they decided to go for the dream and brought me on to do the designing.
Goodbye Wall and Door
I had to come up with an entire design plan within a couple of days since the contractors were already waiting in the wings. The two major changes I suggested were removing the wall dividing the living room / kitchen as well as sealing an unused exterior door.
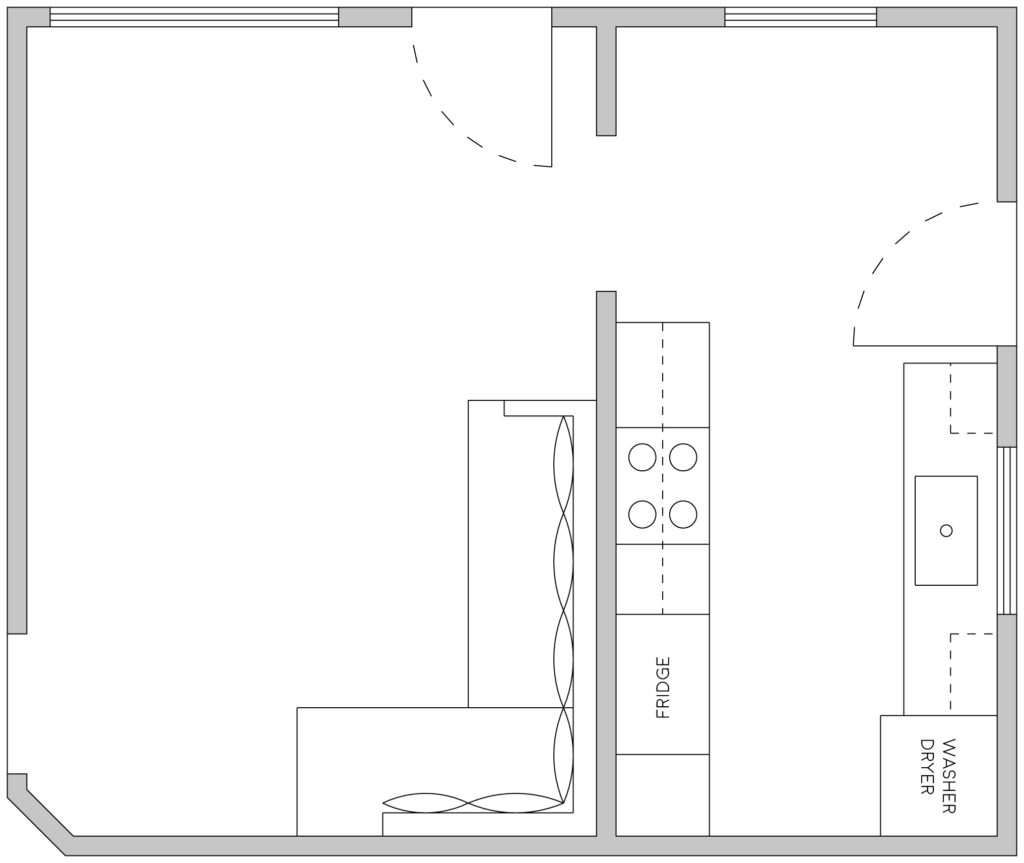
Removing the wall would allow for an island or peninsula. Sealing the exterior door would allow the cabinets to extend across the entire wall allowing for substantially more storage. We also made the decision to move the washer and dryer to the garage to free up a lot of much needed space.
Since we were removing the dividing wall between the living room and kitchen, we could have an island with a stove and large hood hanging down, or we could move the stove. Ultimately I decided moving the stove would allow for a larger work surface on the island.
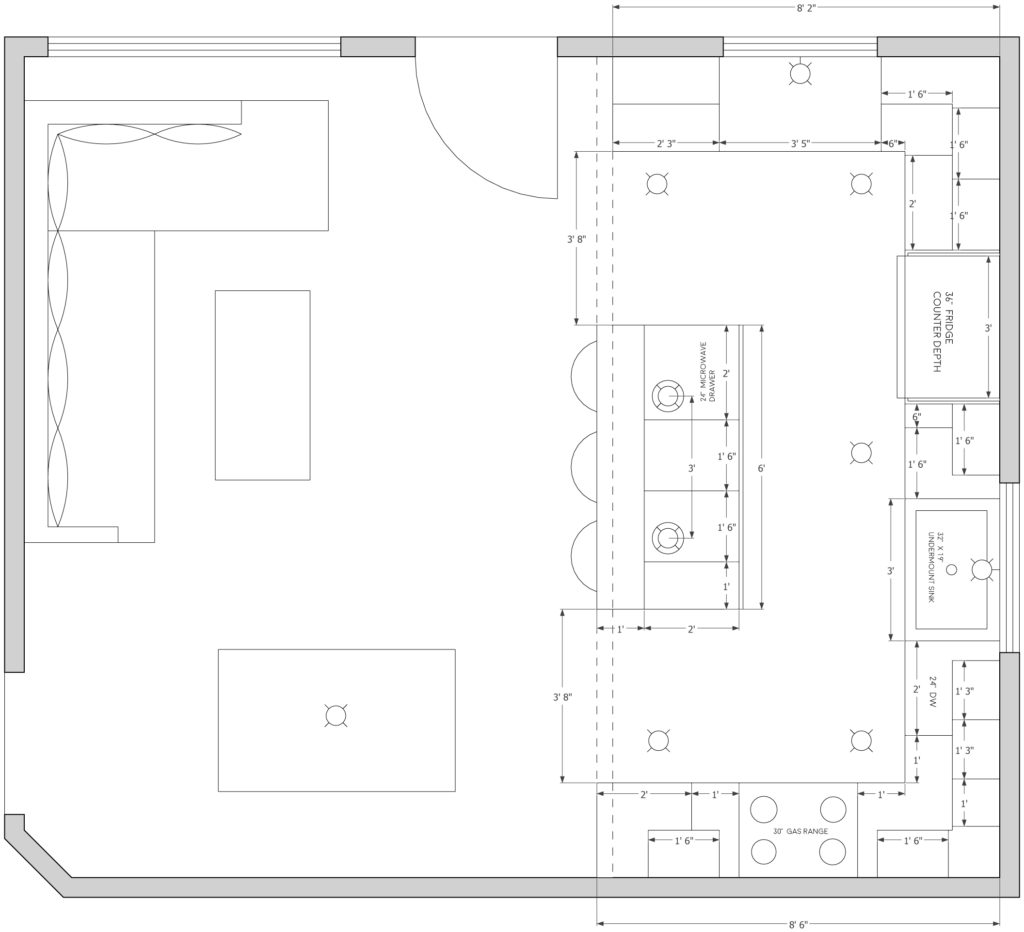
Beka really wanted a white kitchen. While I do love a classic white kitchen, I felt like it was a little overdone. Originally, I thought we could just paint the island a different color, but the cabinet maker suggested using white oak on the island. We loved that idea.
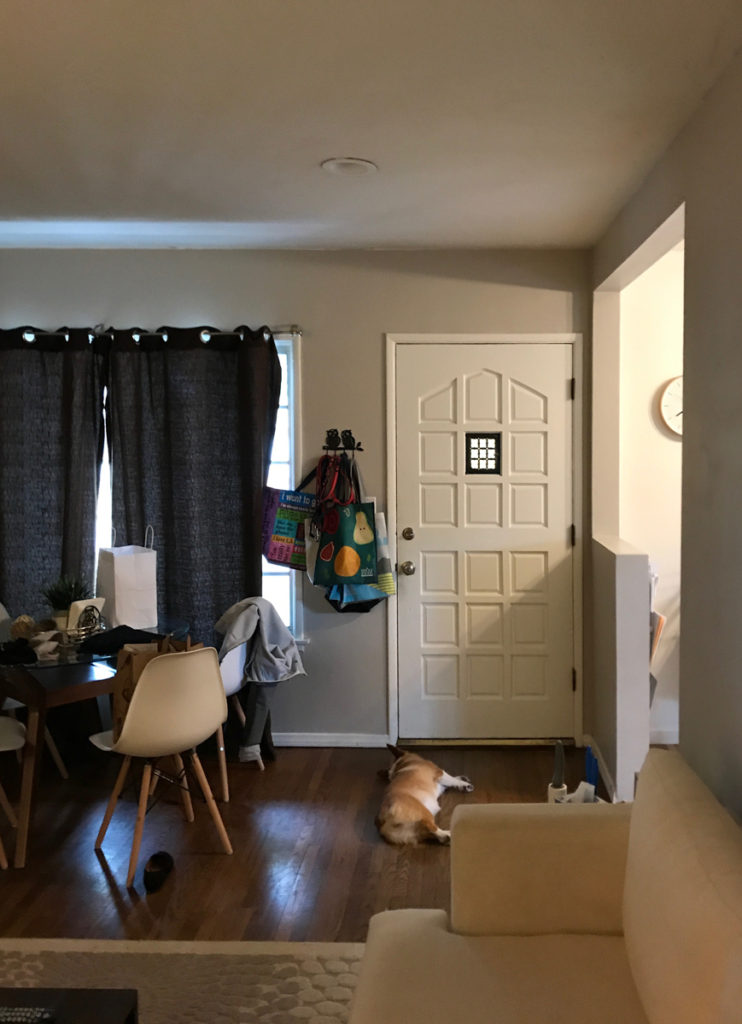
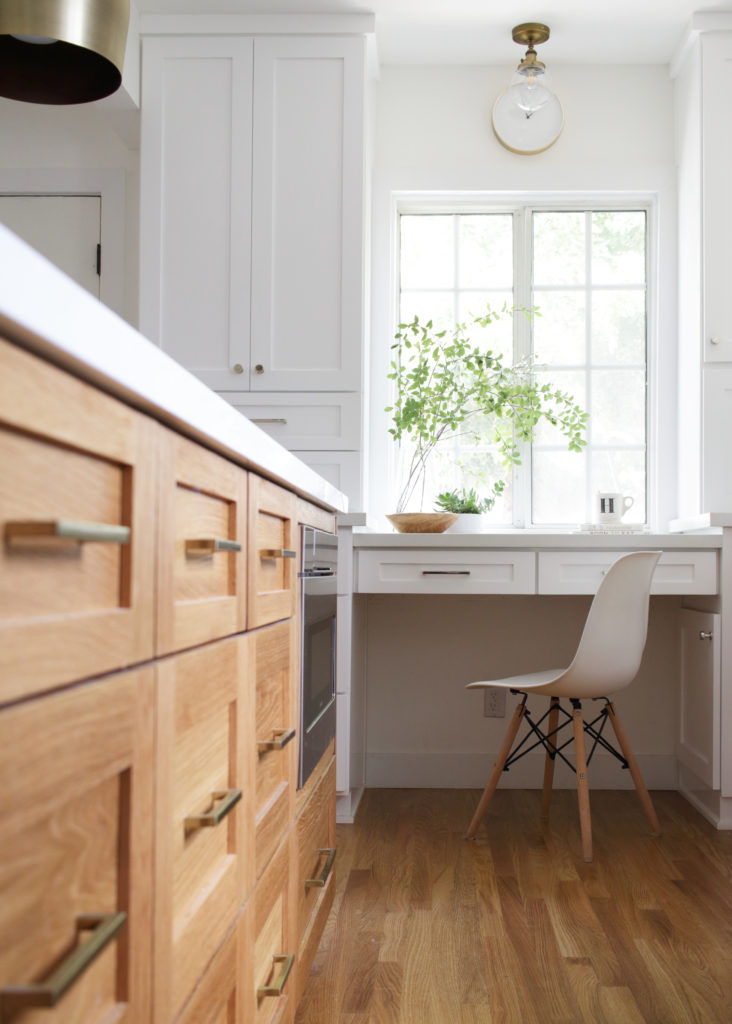

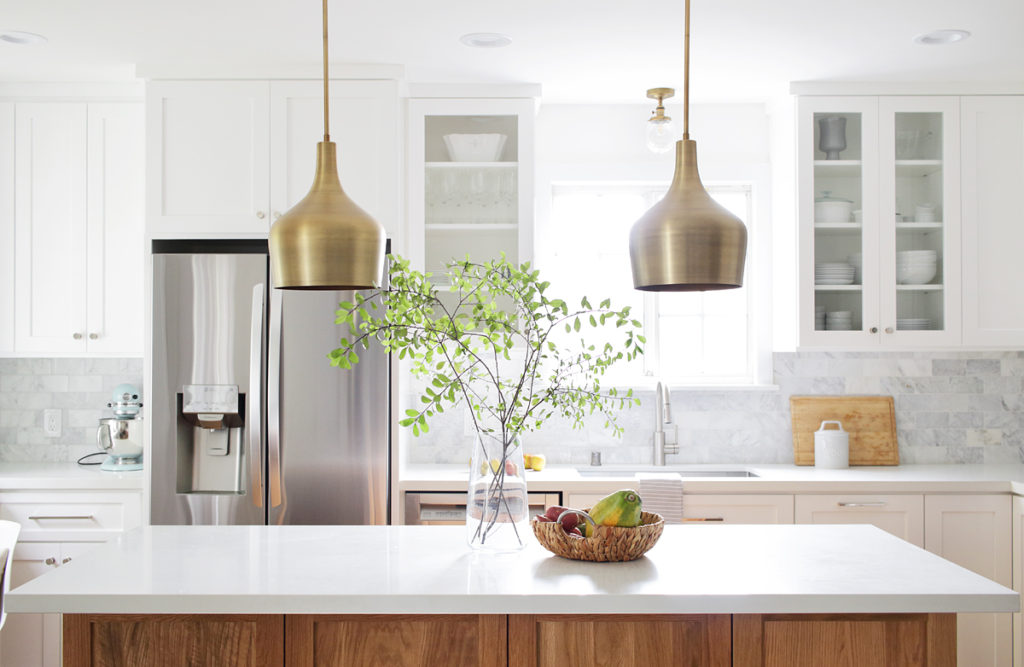
Flooring
The flooring decision came down to wood-look vinyl or real hardwood. Because of the water damage, everyone was leaning towards something waterproof. I insisted on hardwood to match the rest of the house, especially if the kitchen opened up to the living area. Having wood-look vinyl next to hardwood would look bizarre. Obviously I won the argument and we settled on hardwood.
Ironically, during the renovation, the dishwasher leaked water all over the new wood floors. Luckily, instead of soaking into the floor, the water stayed pooled on top of the floor even after a couple of hours and was easily mopped up. No damage occurred. To all the doubters: hardwood is perfectly fine in a kitchen.
Money Savers
Because we were doing custom cabinetry, we had to find ways to save on other elements in the kitchen. My original design had $300 pendant lights from Schoolhouse, but we had to scratch those off the list immediately. We found $60 brass pendants from another retailer instead.
We also saved money on the countertops by going with a pure white pre fab quartz made by MSI. This helped Beka and Drew save money on cutting and installation.
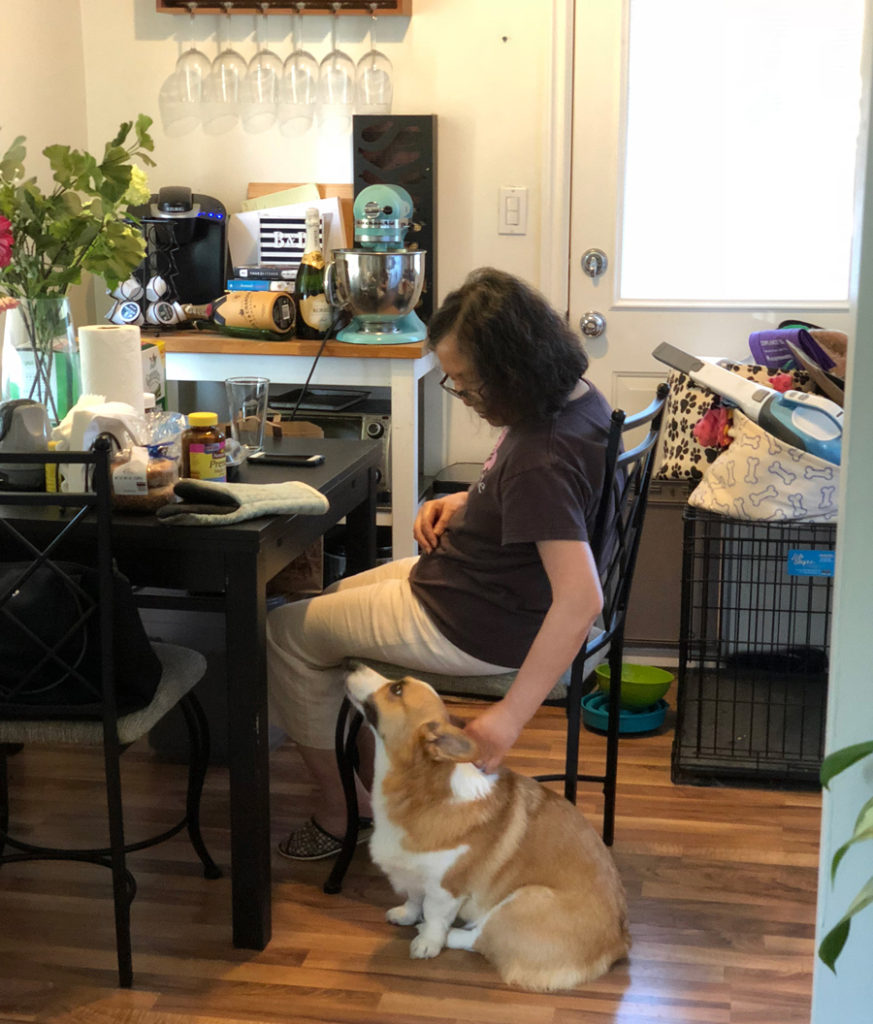
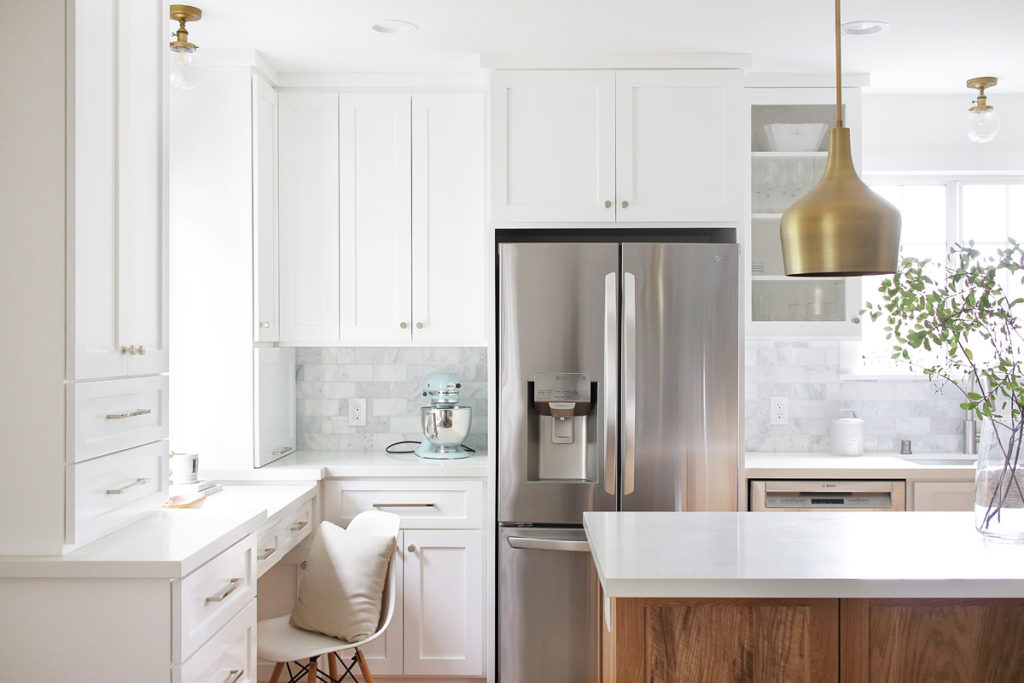
My original design called for marble backsplash tiles, but Beka feared the cost and the unpredictability of natural stone. We went through dozens of alternate sample tiles to see if something else would work, but ended up going back to the marble. We settled on a 3 x 6 Grecian marble tile from Wayfair that ended up working perfectly. And it was only $7 per sq ft! Finding affordable marble tile that has subtle veining and is not too dark is really difficult. I was really happy with the one we found.
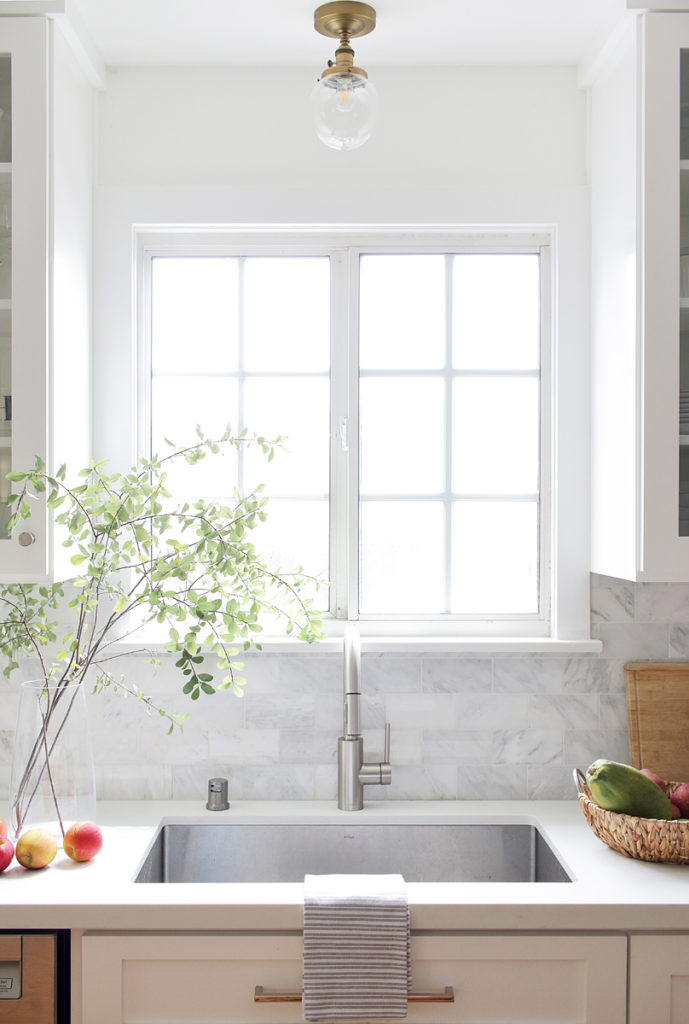
For the cabinet hardware, my original design initially called for cup pulls, but Beka really wanted bar pulls. She also went back and forth on using a gold finish. We eventually settled on polished nickel pulls and knobs. I prefer polished nickel over chrome or stainless steel because it has a warmer silver color.
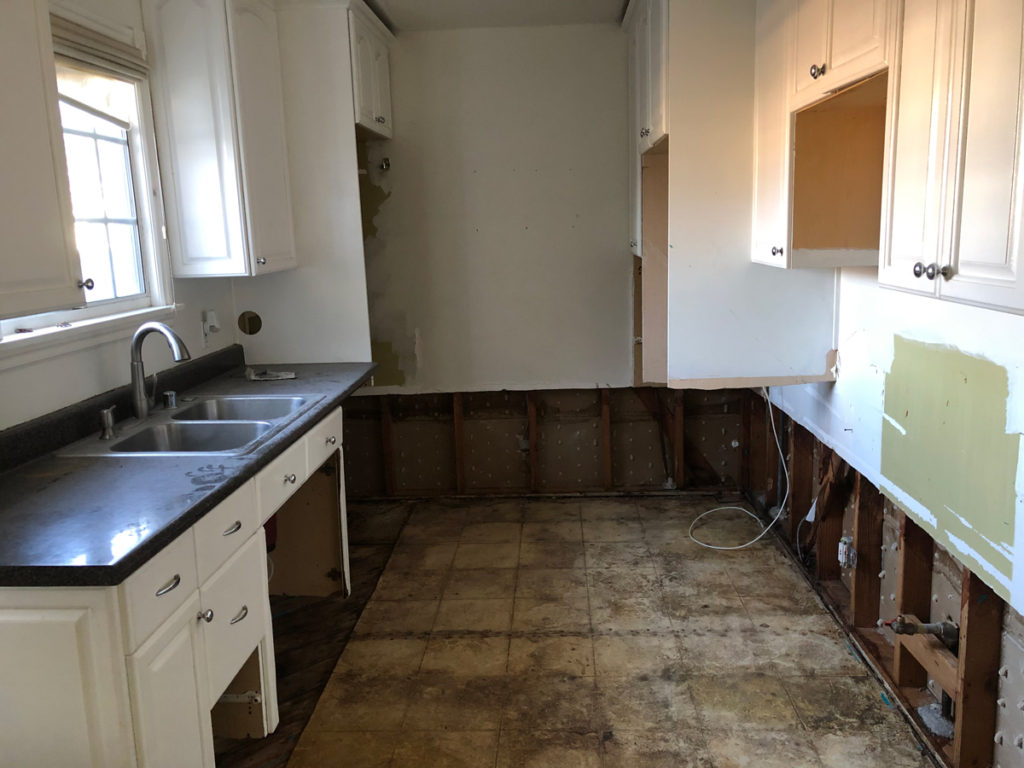
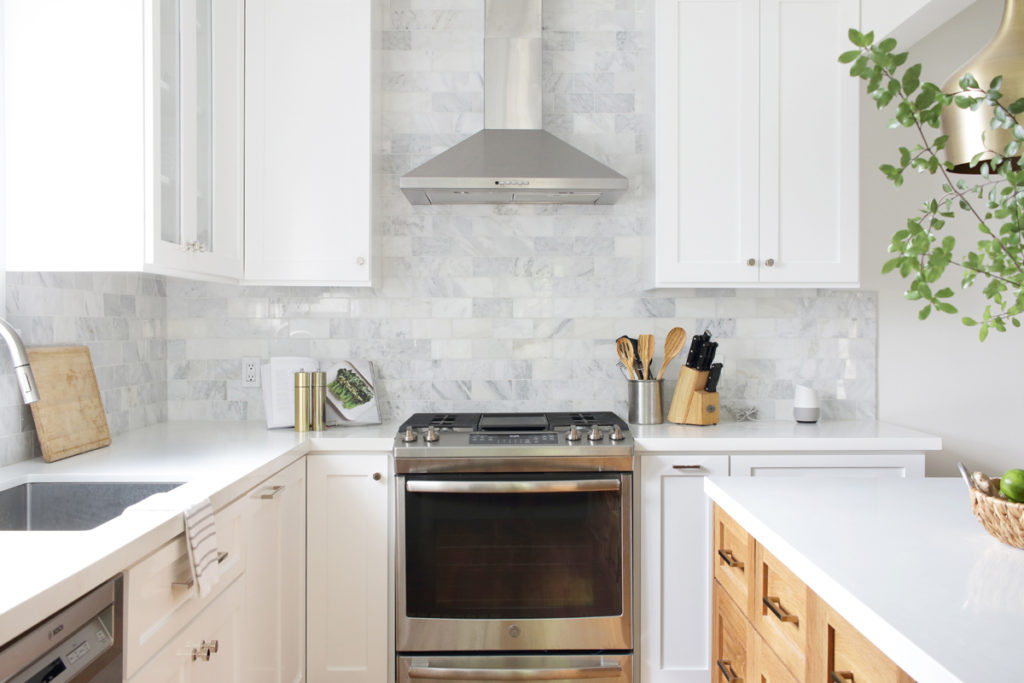
After they completed the kitchen renovation, we had nothing left in the budget for decorative items. Additionally, my sister is highly pragmatic and doesn’t like using canisters for food storage, decorative bottles for oils, or really anything that could be considered beautiful in a kitchen. I had to get creative with items my sister already owned. Using things like fruit, baskets, tree clippings, wood cutting boards and other miscellaneous items, I was able to throw together a decent photoshoot. Since she lives in L.A. I didn’t have access to my normal collection of random decor. All things considered, I think I nailed it.
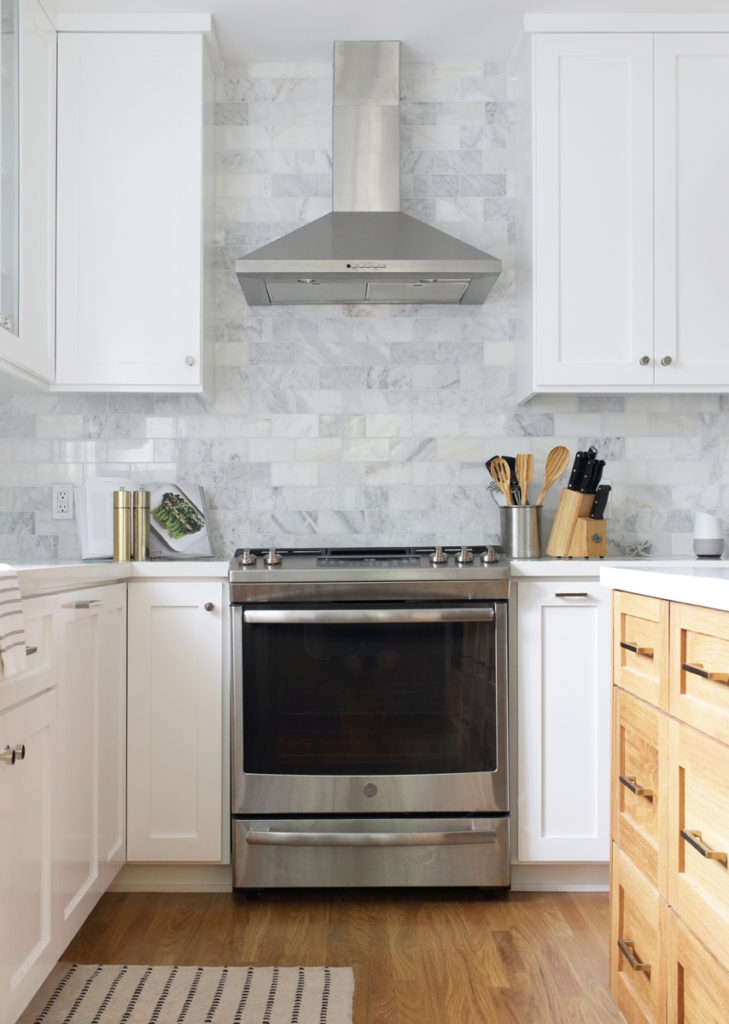
Side note:
My sister was a good sport for letting me playfully criticize her in the blog. In reality she was pregnant when they found out about the water damage and then she had to take care of my newborn nephew during the renovation. Both her and Drew were incredibly stressed out and at a loss especially with a new baby. All jokes aside, I’m really glad my nephew has a clean and safe kitchen to eat in now. Say hello to Everett!
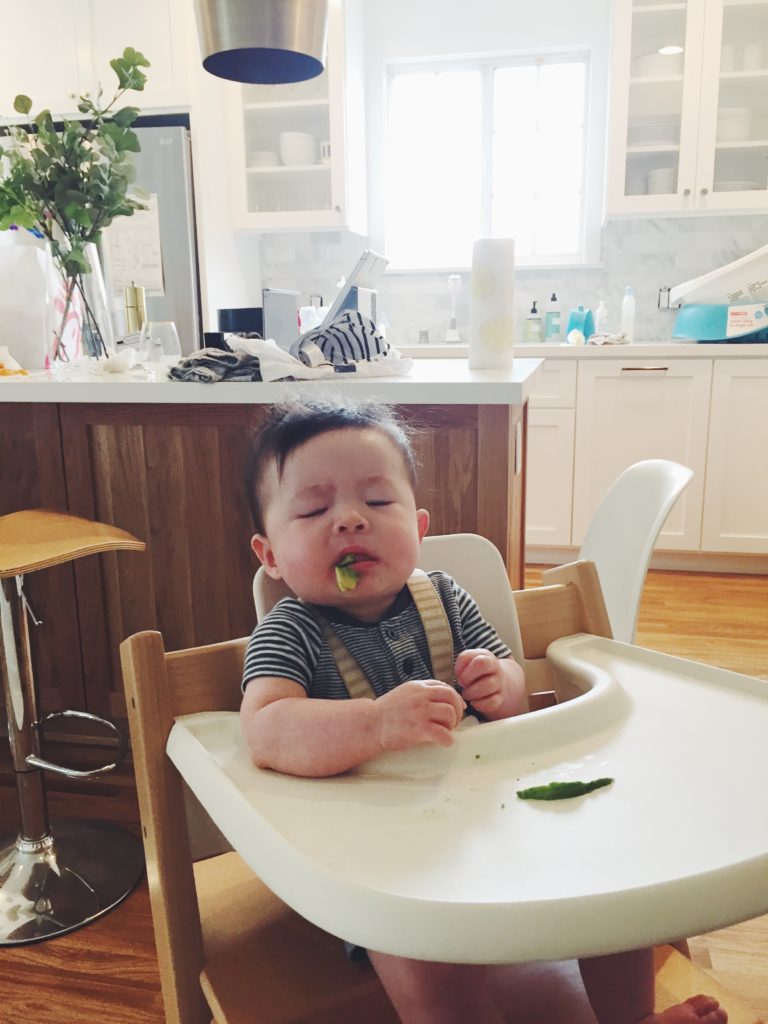
You May also Like….
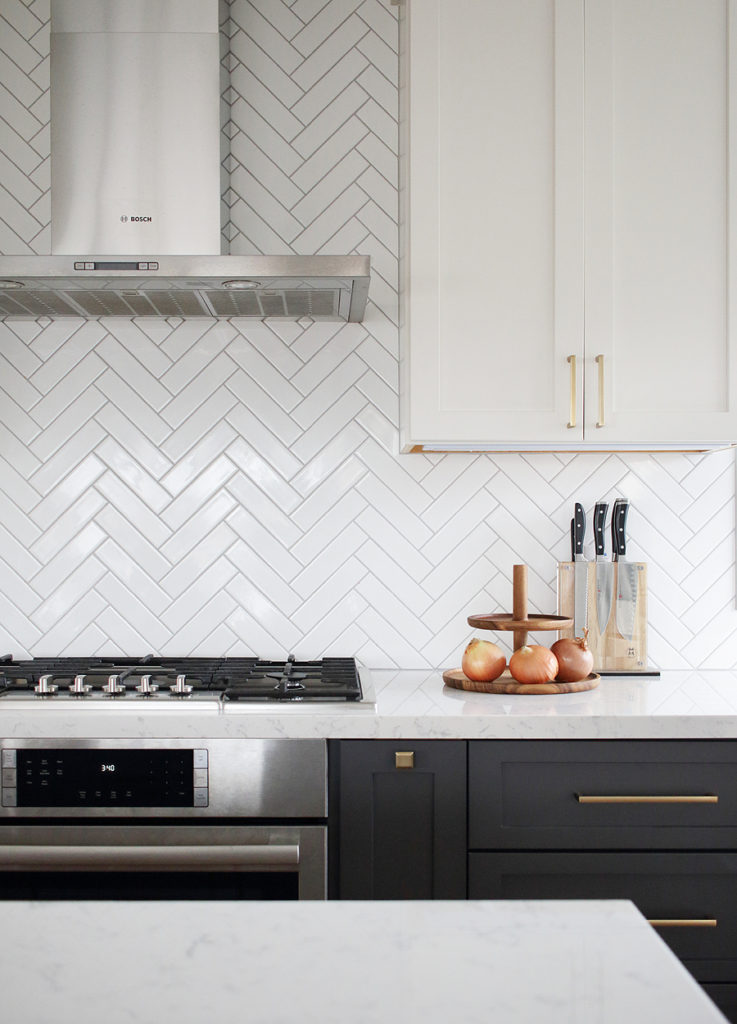
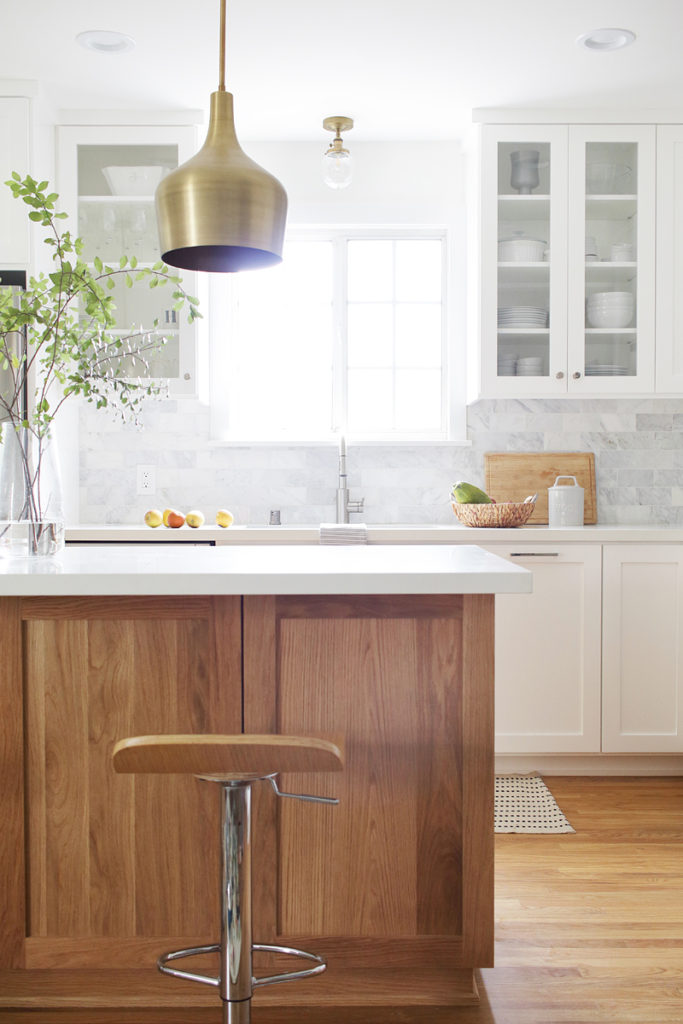
5 Replies to “Before and After: A Water Damaged L.A. Kitchen Gets An Unbelievable Makeover”
Amazing as usual! Such a pleasant surprise to see a new post from you. Thanks for including the floor plan so we can see the extent of the changes, and how it all flows.
Hi Everett!!
Wow!! Looks amazing.
Hi from the East Coast! I just came across your lovely site while doing some research on how to renovate my mom’s kitchen. I really appreciate the amount of detail you are sharing. Thank you so much for this helpful resource!
I was wondering what kind of app or software you used to create the floorpans?
Thanks again!
I use SketchUp and Illustrator!